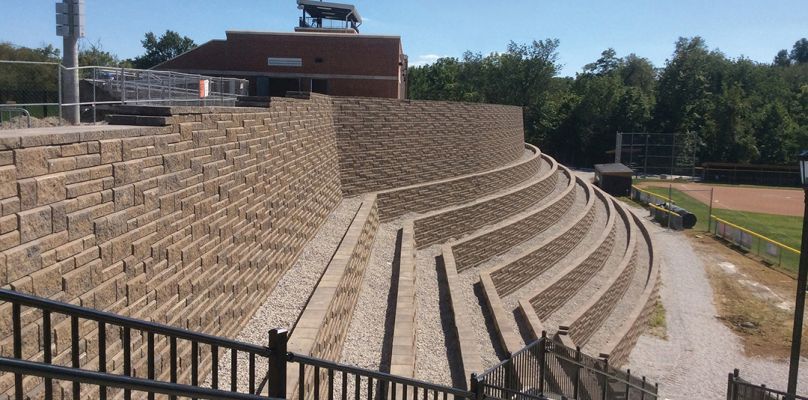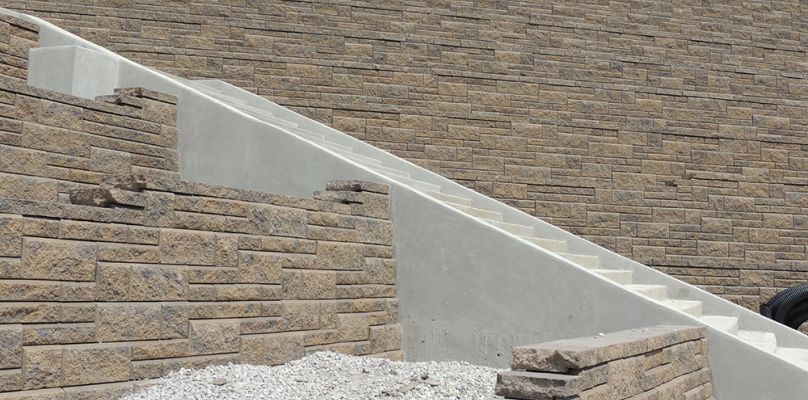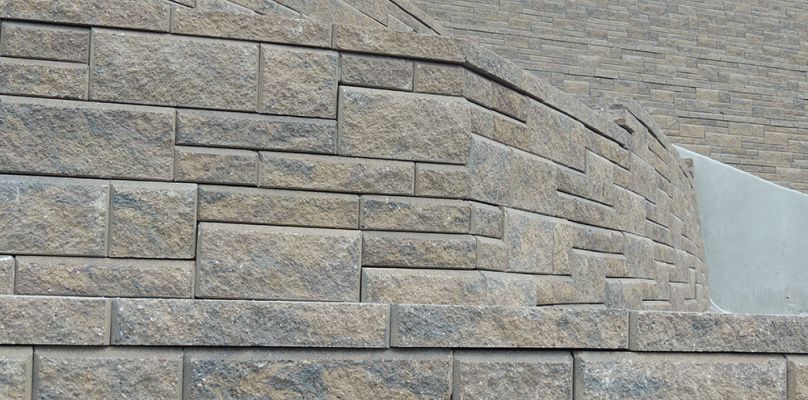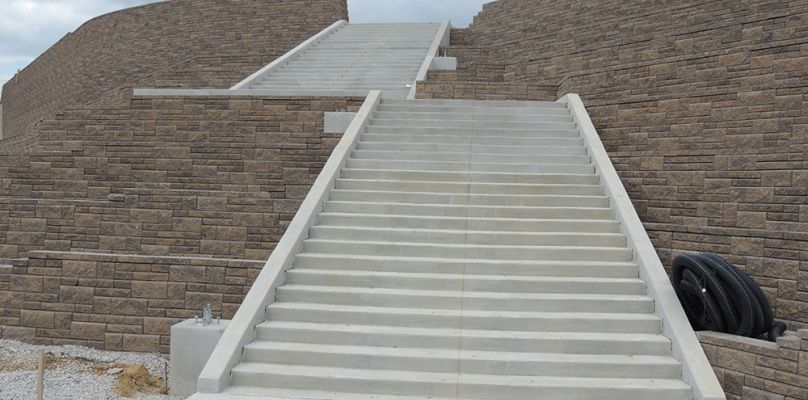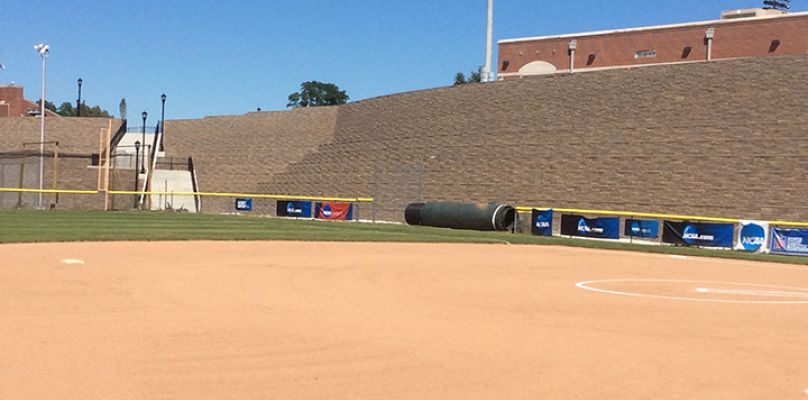DePauw University, Athletic Campus
The challenge
A $5M donation allowed DePauw University in Greencastle, Indiana to move forward with its comprehensive plan to enhance the student and athletic experience. The school’s Athletics and Recreation Facilities Master Plan was designed to strengthen the competitive and athletic quality of DePauw University by providing significant improvements to venues across campus.
One key aspect of the master plan was a 300,000 sq. ft. dual-function retaining wall that descends from the newly renovated athletic campus and Reavis Stadium. DePauw University was seeking a segmented retaining wall with a patterned look to preserve the aesthetics the 78-year-old campus has established. A standard for the wall had previously been specified using a competitor’s product so Reading Rock was faced with a challenge. Aside from securing the bid, numerous architectural revisions on the original plan had to be made due to major stability concerns that were found during the initial stages of the project. The original design consisted of a retaining wall that was straight standing, but this design was deemed unfit for the job site due to safety reasons. The main focus of the project continued to be establishing universal stability.
Further complications occurred regarding the geogrid layers after the original plan was finalized. Extension limits restricted the geogrid layers from extending the necessary distance away from the structure’s footing. Fear of undermining the stadium during construction would prohibit the final section of a tiered wall from being built.
The solution
Reading Rock consulted with the engineer and contractor showcasing the Allan Block’s Ashlar Collection as an equal to the competitor’s product. Reading Rock has been manufacturing Allan Block since 1988 and is the second largest producer in the world. This stylish and strong product would provide the necessary support in addition to the aesthetics desired for the project. A mockup of the wall was designed using the Allan Block and when it was presented to the university it left such a positive impression that this was the perfect solution.
A plan was devised to implement a seven-tiered retaining wall that utilized structurally supportive backfills and geogrid layers to combat the stability concerns. Having a terraced wall was visually intriguing and was able to accommodate a concrete staircase that inclined to the main plaza. This made the site much more accessible for students. The final segment of the terraced wall was constructed with a concrete cut placed beneath the final section, intercepting some areas of concern. This eliminated the dimensional geogrid concerns and allowed construction of the wall to continue with a fully sloped design.
The results
This outstanding tiered retaining wall connects all aspects of the newly renovated athletic campus. The wall will be planted with grass transforming it into a dual-performance structure that provides optimal seating to watch the nearby athletic events. DePauw University saved over $100,000 on the project because of the Allan Block product’s design differences and production rates. The retaining wall, along with the renovated athletic campus, is another example of DePauw’s steadfast commitment to providing championship quality venues.




